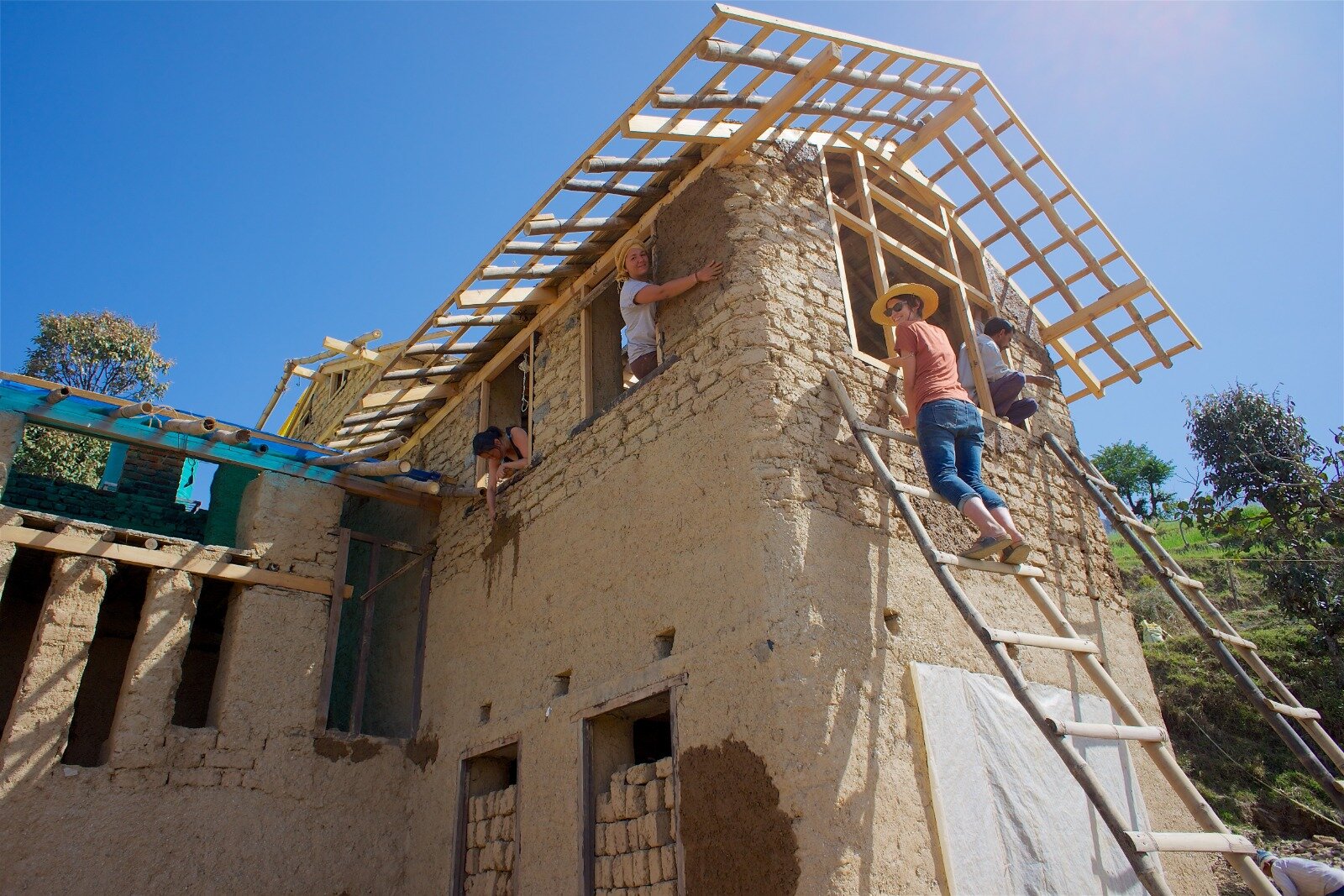RESOURCES FOR COMPASSIONATE LIVING
HOW-TO SERIES | COMPASSIONATE LIVING | DESIGN | EDUCATION | FOOD-GROWING & LANDSCAPING | HEATH & WELL-BEING | NATURAL BUILDING

Dharmalaya Inaugurates Green HQ with Service and Meditation
After a marathon rush of construction activity through the winter, the Dharmalaya Institute held the first programmes in the new (and still-unfinished) main building of its Himalayan eco-campus for sustainable and compassionate living.

Growing Skyward: Raising the Roof of the Institute
When we left you with the season finale cliffhanger last June, we had just bundled up our baby building with prayers that she’d survive the monsoon rains without a roof. That was asking a lot from a big mud sandcastle! We put her fate in the hands of a few well-fastened tarps, some slate shingles, and a whole lotta flax husk mud plaster. Well, the monsoon was merciless!

Monsoon Update - Zen and the Jazz of Green Building in India
The biggest news on the construction of the Main Building is in regard to our race against time to get the roof on our baby building before the onslaught of the monsoon rains this month…Well, we couldn’t win, so we’ve done our best to change the game!

Planting a Vertical Orchard
This week, during our first service retreat program we had a precious opportunity: our friends at SanghaSeva brought sixteen wonderful, hard-working volunteers from all over the globe to work with us, so we figured this was the time to take on a couple of major projects that could only be done with that kind of person power.

Sunday@Sunset: Compassionate Action
MCLEODGANJ, HP, INDIA: Chatral Rinpoche, now 98 years old, is considered by many to be a living Buddha. On Sunday, 12 December, 2010, at 6:00 pm at KhanaNirvana Community Café, hear and discuss Chatral Rinpoche’s teachings with special guest Geshe Thupten Phelgye, member of Tibetan Parliament, along with Zach Larson, editor of the book Compassionate Action (2009, Shechen Publications).

LANDSLIDE!
The Dharmalaya team returned to the building site of the Dharmalaya Institute after extraordinarily heavy monsoon rains to discover that mother nature had delivered a surprise.

Rocking the Foundations
Dharmalaya is pleased to announce the completion of the foundations for the Main Building of Dharmalaya Institute, an eco-friendly service-learning campus in the foothills of the Indian Himalayas. The Institute is being constructed in a style based upon the traditional vernacular architecture of the area, known as ‘Kangra style’, using eco-friendly materials and non-mechanized building methods.

Upcoming projects - 2021/2022
our plans for the next building season.. retreat huts, infinity seating area, etc, from design conception to completion of building process as part of ND, —> Link to programme

Organic Food Growing

Waste management - segregation bins
Waste management and compost units

Organic garden beds
To promote healthy and sustainable food-growing methods and protect both the public health and the natural environment, Dharmalaya Institute is working with local villagers to create model organic gardens, and is transforming part of its campus into a showcase for natural edible landscaping. Read More

Rainwater Harvesting
A rustic bamboo gutter directing rainwater into a concrete collection tank.

Waste management - compost units
Waste management and compost units

Solar Energy
xxx

Waste management - Reuse and Recycle
Waste management

Compost toilets
A double compost toilet under construction for the duplex unit. What's a compost toilet? Learn more here.

Dormitory Building
Our dormitory is a two-storey building with an outdoor seating area. There are separate dorms for female and male residents, each on its own level with its own separate entrance and WC facilities.

Dormitory Building: Exterior
Our dormitory is a two-storey building with shower and toilet facilities on each level, plus an outdoor seating area. There are separate dorms for female and male residents, each on its own level with its own separate entrance. Each of the two dorms have six beds, for twelve in total.

Dormitory Building: Interior
Interior layout of dormitory building, with high ceilings providing plenty of room for double-decker beds (six beds in each of the two dorm levels).

Dormitory Building: Ladder
A wooden stepladder provides access to the upper bunks in the dormitory.
C o m p a s s i o n a t e L i v i n g R e s o u r c e L i b r a r y
HOW-TO SERIES | COMPASSIONATE LIVING | DESIGN | EDUCATION | FOOD-GROWING & LANDSCAPING | HEATH & WELL-BEING | NATURAL BUILDING
RECOMMENDED BOOKS AND FILMS | FREE ONLINE RESOURCES | PARTNERS & ALLIED ORGANISATIONS

