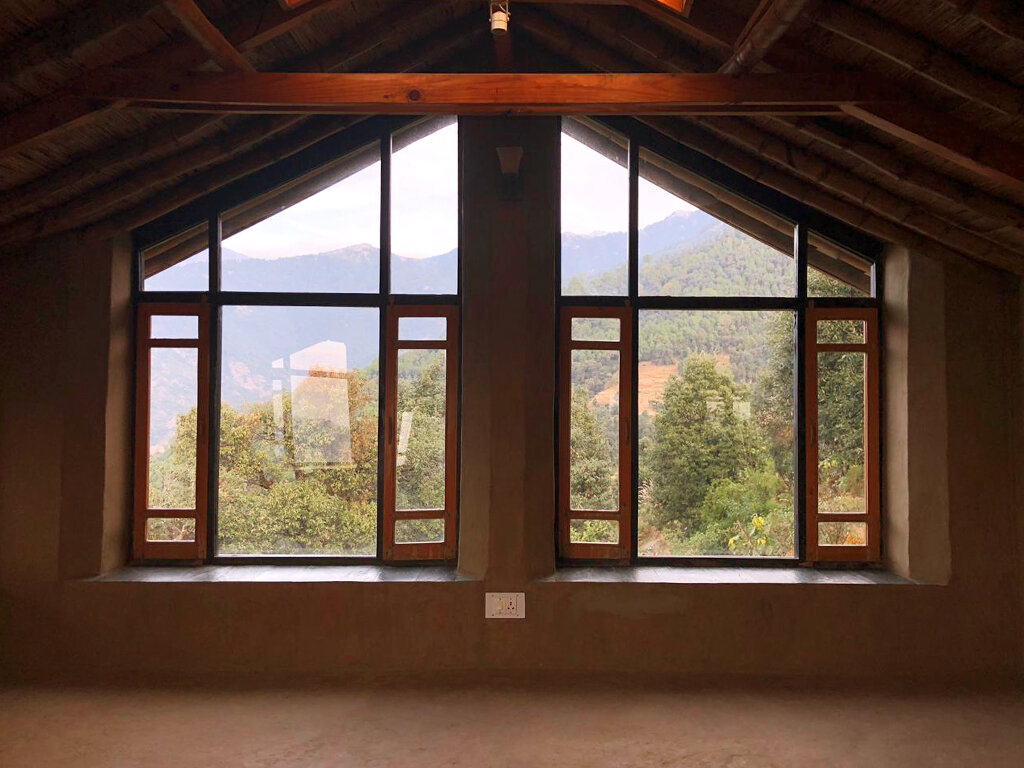RESOURCES FOR COMPASSIONATE LIVING
HOW-TO SERIES | COMPASSIONATE LIVING | DESIGN | EDUCATION | FOOD-GROWING & LANDSCAPING | HEATH & WELL-BEING | NATURAL BUILDING

Upcoming projects - 2021/2022
our plans for the next building season.. retreat huts, infinity seating area, etc, from design conception to completion of building process as part of ND, —> Link to programme

Organic Food Growing

Waste management - segregation bins
Waste management and compost units

Organic garden beds
To promote healthy and sustainable food-growing methods and protect both the public health and the natural environment, Dharmalaya Institute is working with local villagers to create model organic gardens, and is transforming part of its campus into a showcase for natural edible landscaping. Read More

Rainwater Harvesting
A rustic bamboo gutter directing rainwater into a concrete collection tank.

Waste management - compost units
Waste management and compost units

Solar Energy
xxx

Waste management - Reuse and Recycle
Waste management

Compost toilets
A double compost toilet under construction for the duplex unit. What's a compost toilet? Learn more here.

Dormitory Building
Our dormitory is a two-storey building with an outdoor seating area. There are separate dorms for female and male residents, each on its own level with its own separate entrance and WC facilities.

Dormitory Building: Exterior
Our dormitory is a two-storey building with shower and toilet facilities on each level, plus an outdoor seating area. There are separate dorms for female and male residents, each on its own level with its own separate entrance. Each of the two dorms have six beds, for twelve in total.

Dormitory Building: Interior
Interior layout of dormitory building, with high ceilings providing plenty of room for double-decker beds (six beds in each of the two dorm levels).

Dormitory Building: Ladder
A wooden stepladder provides access to the upper bunks in the dormitory.

Dormitory Building: Room with a View
The southern beds in the upper dorm level enjoy meditative views of the valley.

Dormitory Building: Bridge
A timber-and-bamboo bridge provides access to the upper dormitory level (a popular spot to reflect on the day while stargazing before bedtime).

Dormitory Building: Designing an Outdoor Seating Area with Earth and Upcycled Plastic Waste
The latest addition to the dormitory building is an outdoor seating area for al fresco classes and discussions. Dharmalaya architect Anushka Joshi, who codesigned the space while she was an intern here, discusses the process in an article as part of our How-To series…

Main Building
Our main building contains communal areas such as a multi-purpose hall (for classes, yoga, meditation, etc.), kitchen, dining room, office, co-working space and three private bedrooms, as well as showers and toilets.

Main Building: Dining Hall
Our dining hall enjoys breathtaking views of the mountains and valley, and also serves as a co-working space with ample natural light.

Main Building: Multipurpose Hall
Our multipurpose hall is the heart of our indoor activities, designed by Didi Contractor to serve not only as a classroom but also as the perfect place for yoga and meditation, with heavenly views of the Himalayas and the valley below.

Main Building: Multipurpose Hall (Northern View)
Our multipurpose hall is the heart of our indoor activities, designed by Didi Contractor to serve not only as a classroom but also as the perfect place for yoga and meditation, with heavenly views of the Himalayas and the valley below.
C o m p a s s i o n a t e L i v i n g R e s o u r c e L i b r a r y
HOW-TO SERIES | COMPASSIONATE LIVING | DESIGN | EDUCATION | FOOD-GROWING & LANDSCAPING | HEATH & WELL-BEING | NATURAL BUILDING
RECOMMENDED BOOKS AND FILMS | FREE ONLINE RESOURCES | PARTNERS & ALLIED ORGANISATIONS

