RESOURCES FOR COMPASSIONATE LIVING
HOW-TO SERIES | COMPASSIONATE LIVING | DESIGN | EDUCATION | FOOD-GROWING & LANDSCAPING | HEATH & WELL-BEING | NATURAL BUILDING

Dormitory Building
Our dormitory is a two-storey building with an outdoor seating area. There are separate dorms for female and male residents, each on its own level with its own separate entrance and WC facilities.

Dormitory Building: Exterior
Our dormitory is a two-storey building with shower and toilet facilities on each level, plus an outdoor seating area. There are separate dorms for female and male residents, each on its own level with its own separate entrance. Each of the two dorms have six beds, for twelve in total.

Dormitory Building: Interior
Interior layout of dormitory building, with high ceilings providing plenty of room for double-decker beds (six beds in each of the two dorm levels).

Dormitory Building: Ladder
A wooden stepladder provides access to the upper bunks in the dormitory.

Dormitory Building: Room with a View
The southern beds in the upper dorm level enjoy meditative views of the valley.

Dormitory Building: Bridge
A timber-and-bamboo bridge provides access to the upper dormitory level (a popular spot to reflect on the day while stargazing before bedtime).

Dormitory Building: Designing an Outdoor Seating Area with Earth and Upcycled Plastic Waste
The latest addition to the dormitory building is an outdoor seating area for al fresco classes and discussions. Dharmalaya architect Anushka Joshi, who codesigned the space while she was an intern here, discusses the process in an article as part of our How-To series…

Main Building
Our main building contains communal areas such as a multi-purpose hall (for classes, yoga, meditation, etc.), kitchen, dining room, office, co-working space and three private bedrooms, as well as showers and toilets.

Main Building: Dining Hall
Our dining hall enjoys breathtaking views of the mountains and valley, and also serves as a co-working space with ample natural light.

Main Building: Multipurpose Hall
Our multipurpose hall is the heart of our indoor activities, designed by Didi Contractor to serve not only as a classroom but also as the perfect place for yoga and meditation, with heavenly views of the Himalayas and the valley below.
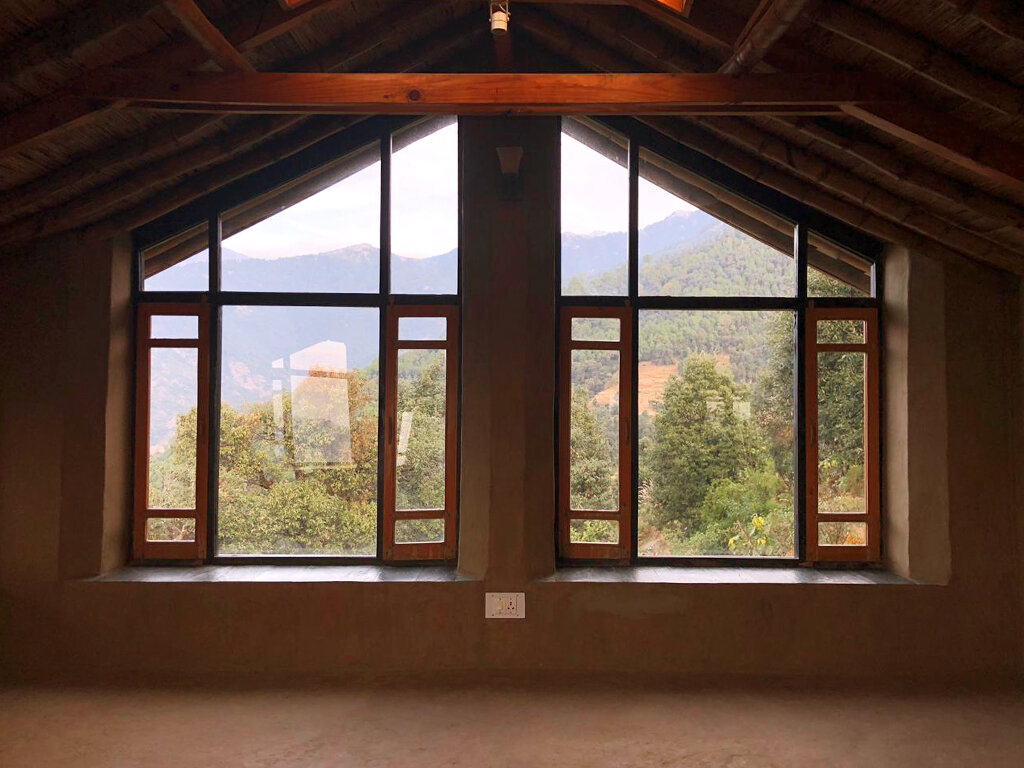
Main Building: Multipurpose Hall (Northern View)
Our multipurpose hall is the heart of our indoor activities, designed by Didi Contractor to serve not only as a classroom but also as the perfect place for yoga and meditation, with heavenly views of the Himalayas and the valley below.
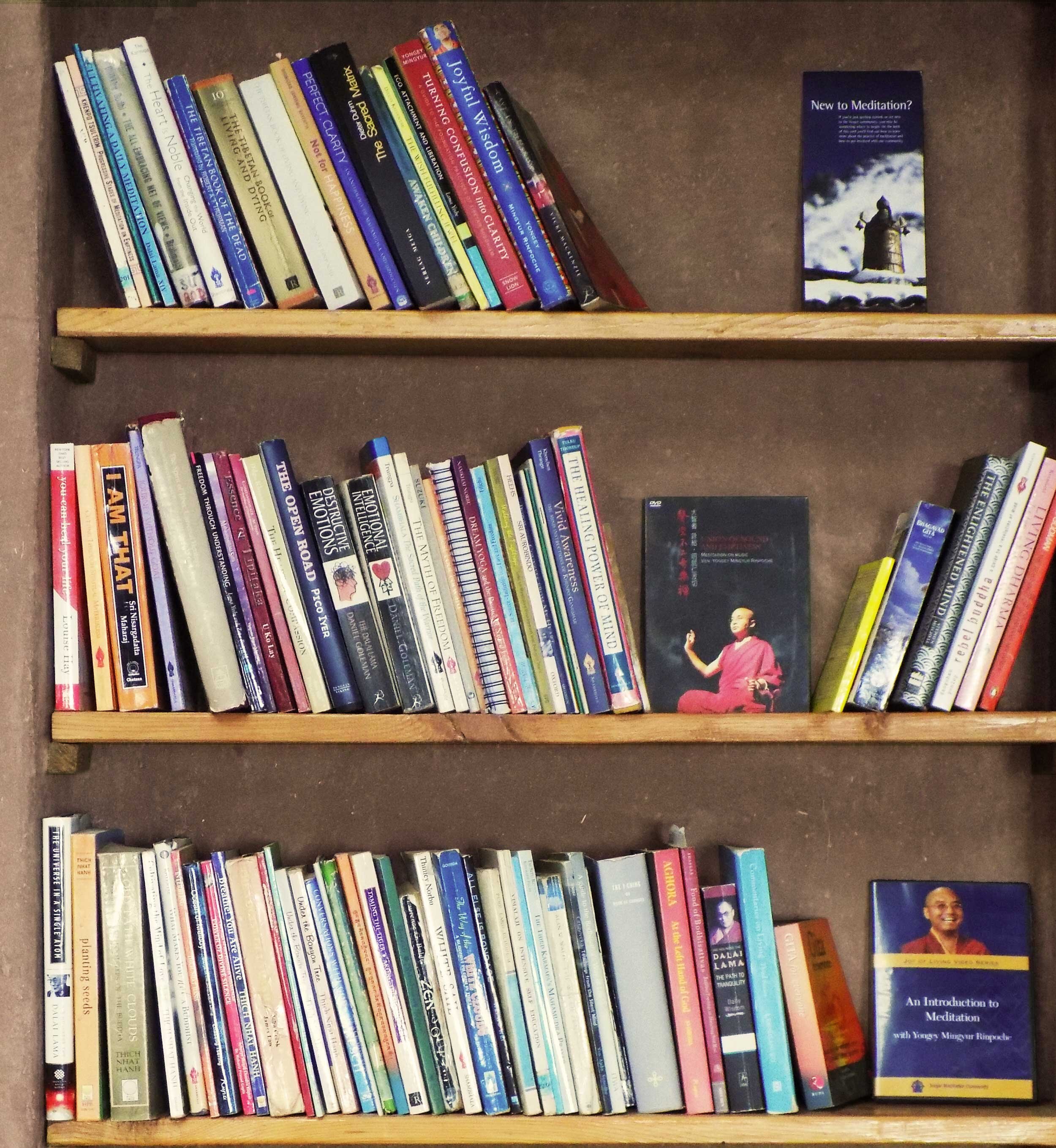
Main Building: Library Bookshelves
Our ever-growing library of must-read books on sustainable and compassionate living, including yoga and meditation, eco-architecture, organic farming and permaculture, philosophy, holistic health and well-being, and more.

Main Building: Dishwashing Area
Our dishwashing area features skylights for ample natural lighting. We use natural, plant-based soaps and we recycle our grey water in the garden.
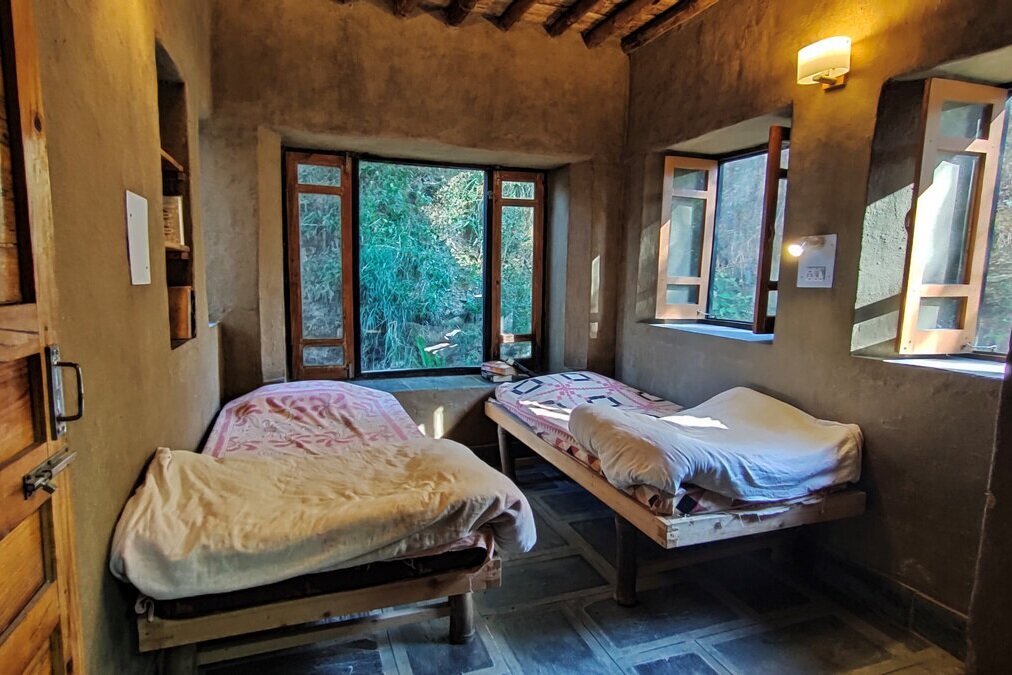
Main Building: Room M1
Room M1 is a ground-floor room in the main building, with two single beds and a view of the greenery outside.
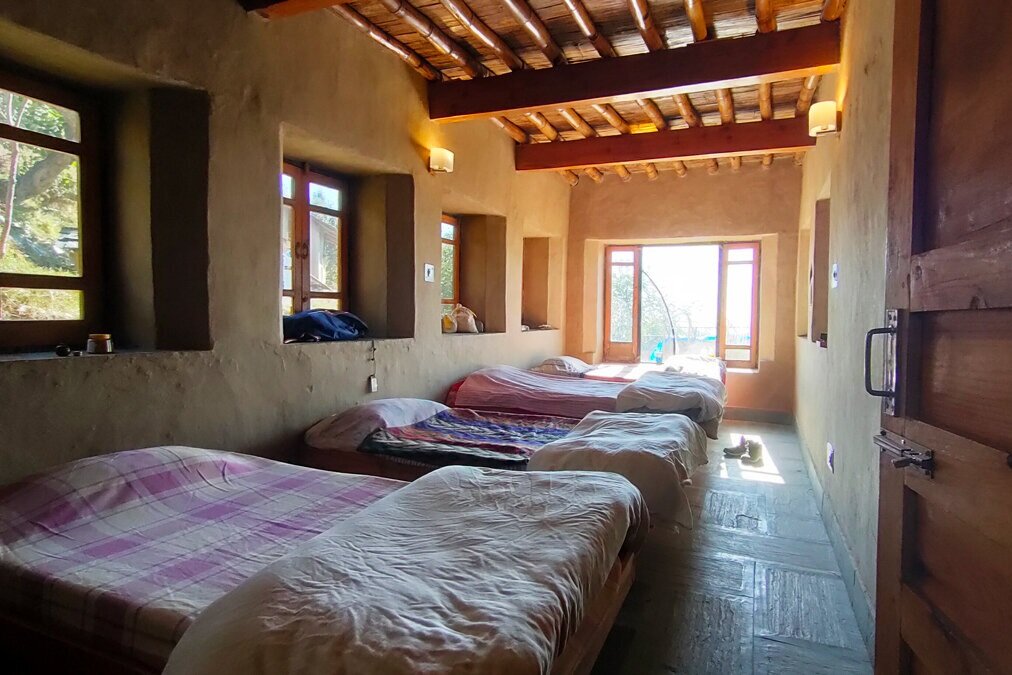
Main Building: Room M2
Room M2 is a spacious ground-floor room featuring four single beds (ideal for a family), with views of the gardens and the valley below.
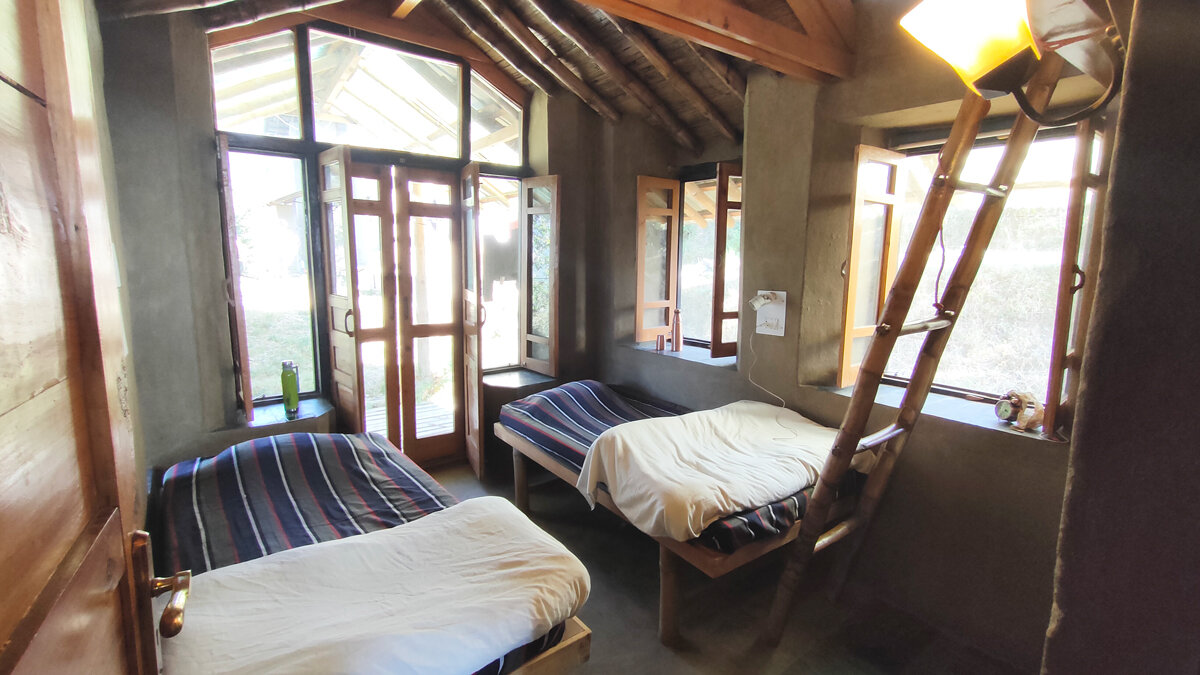
Main Building: Room M3
Room M3 is an upper-floor room featuring a spacious balcony, two single beds (which can be joined to make a double), a loft with a third mattress (ideal for meditation), and views of the gardens.
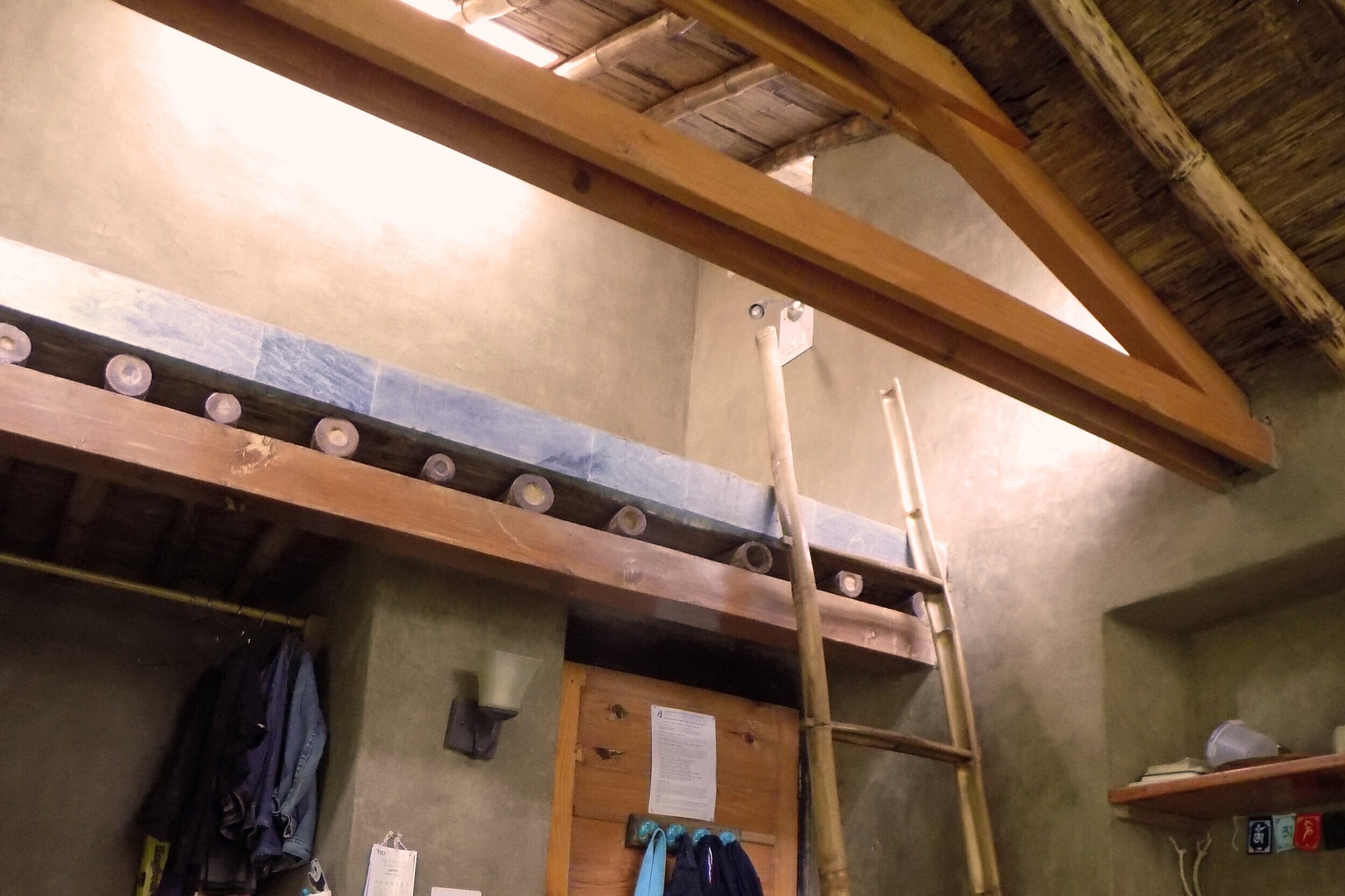
Main Building: Room M3 Loft
Looking up at private loft area available in M3 & M4 and accessible by homemade bamboo ladders.

Cottage 1: Exterior
C1 is one of two private cottages situated just a one-minute stroll from the main building. It features a verandah overlooking a small garden, with views of the mountains and the valley.

Cottage 1: Interior
C1 is a light-filled, high-ceilinged cottage with a double bed on the ground floor plus an additional mattress in the loft space (good for meditation or for another person to sleep), attached WC, and a simple kitchenette — all making it ideal for families or for long-term residents needing extra workspace.

Cottage 1: Cosy Interior
C1 has a warm ambience and space to accommodate long-term residents in simple comfort.
C o m p a s s i o n a t e L i v i n g R e s o u r c e L i b r a r y
HOW-TO SERIES | COMPASSIONATE LIVING | DESIGN | EDUCATION | FOOD-GROWING & LANDSCAPING | HEATH & WELL-BEING | NATURAL BUILDING
RECOMMENDED BOOKS AND FILMS | FREE ONLINE RESOURCES | PARTNERS & ALLIED ORGANISATIONS

