RESOURCES FOR COMPASSIONATE LIVING
HOW-TO SERIES | COMPASSIONATE LIVING | DESIGN | EDUCATION | FOOD-GROWING & LANDSCAPING | HEATH & WELL-BEING | NATURAL BUILDING

Cottage 2: Exterior
C2 is one of two private cottages a one-minute stroll from the main building. It features high ceilings, a loft space, and attached WC.
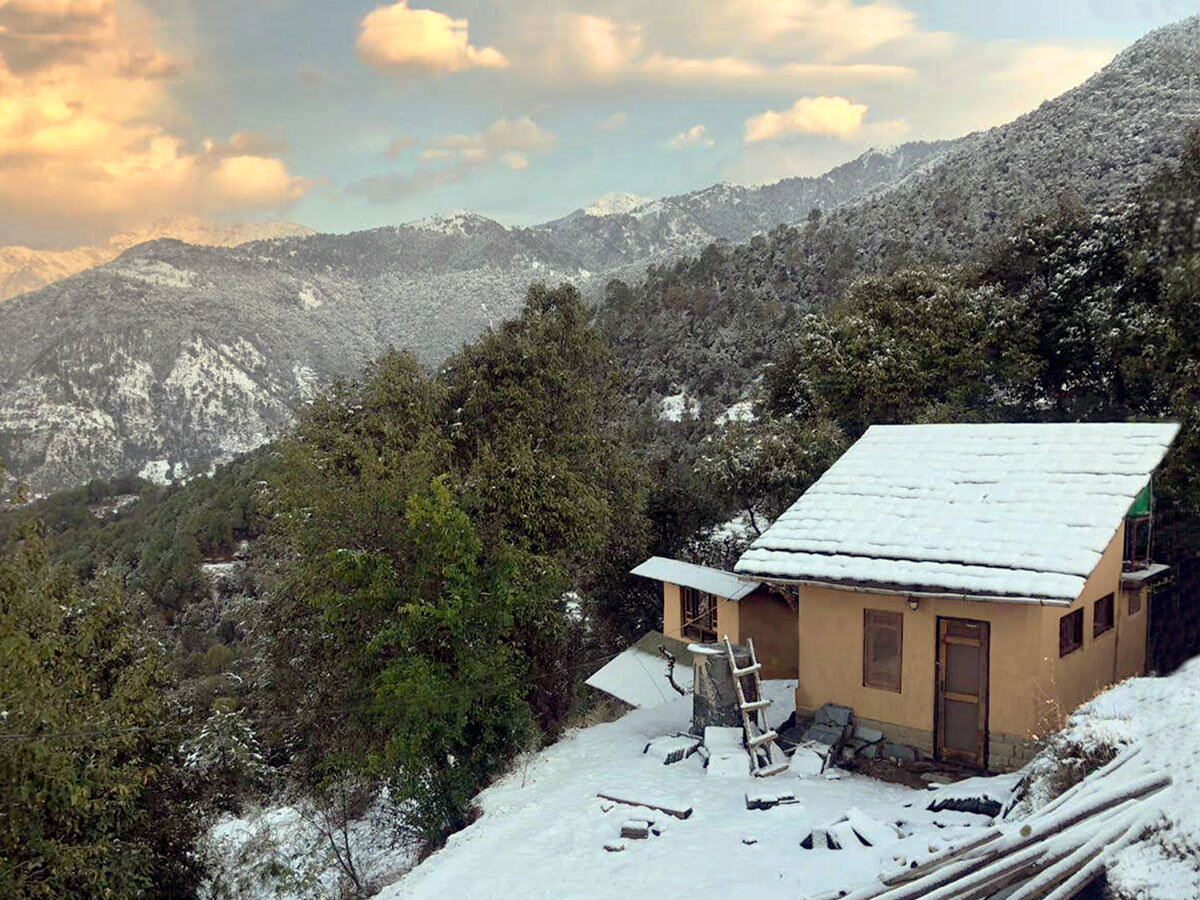
Cottage 2: Winter
C2 is one of two private cottages a one-minute stroll from the main building. It features high ceilings, two single beds on the ground level plus another mattress in the loft space (good for meditation or a third sleeper), and attached WC.

Faculty Residences
The faculty residence is a two-storey duplex with a shared terrace, designed to meet the needs of faculty in long-term residence who require additional space for work and family.
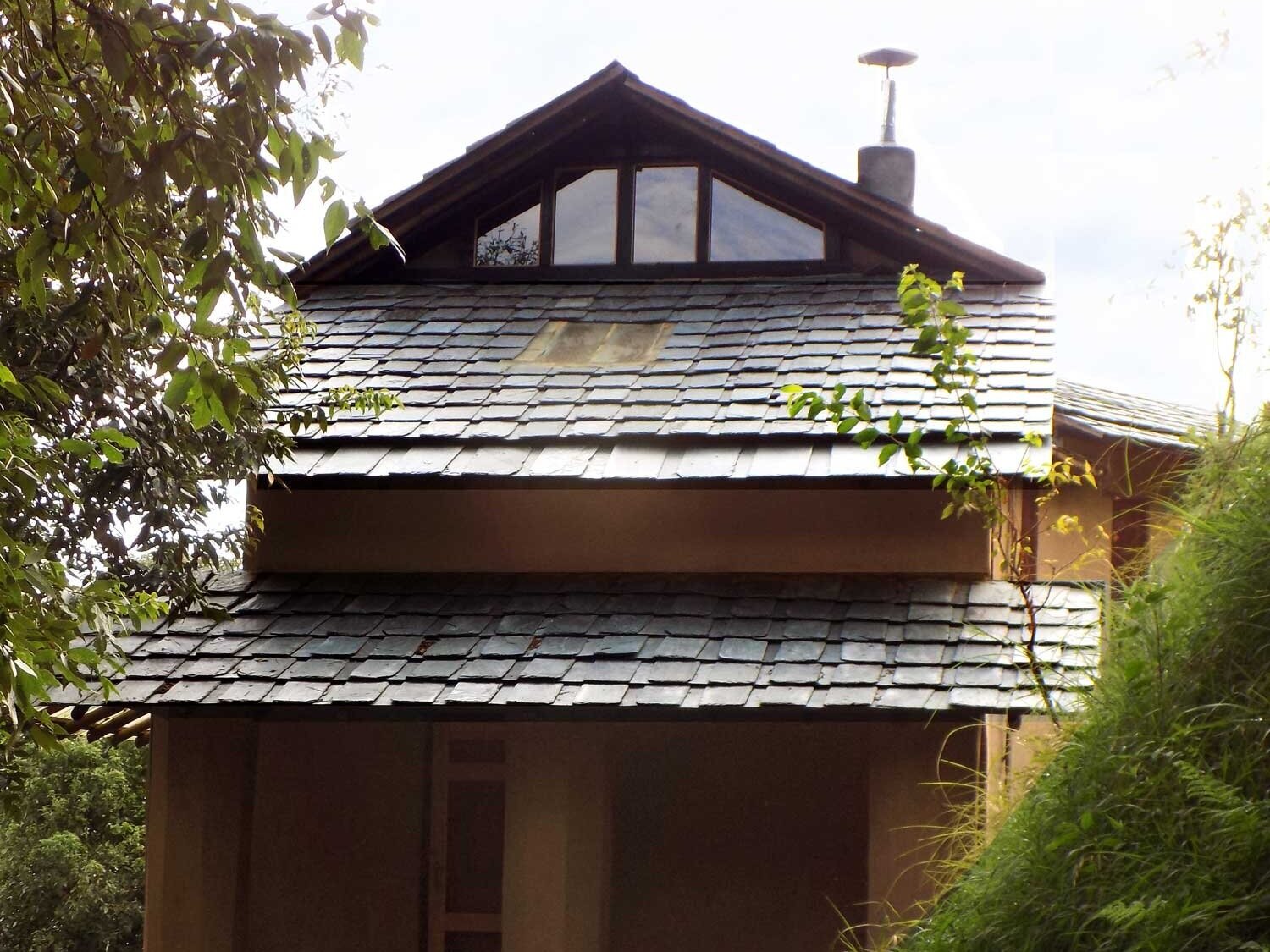
Faculty Residences: East Entry
Each of the two units in the faculty duplex has its own entrance, one on each end of the building. The east side has a small verandah, a nice place to sit.
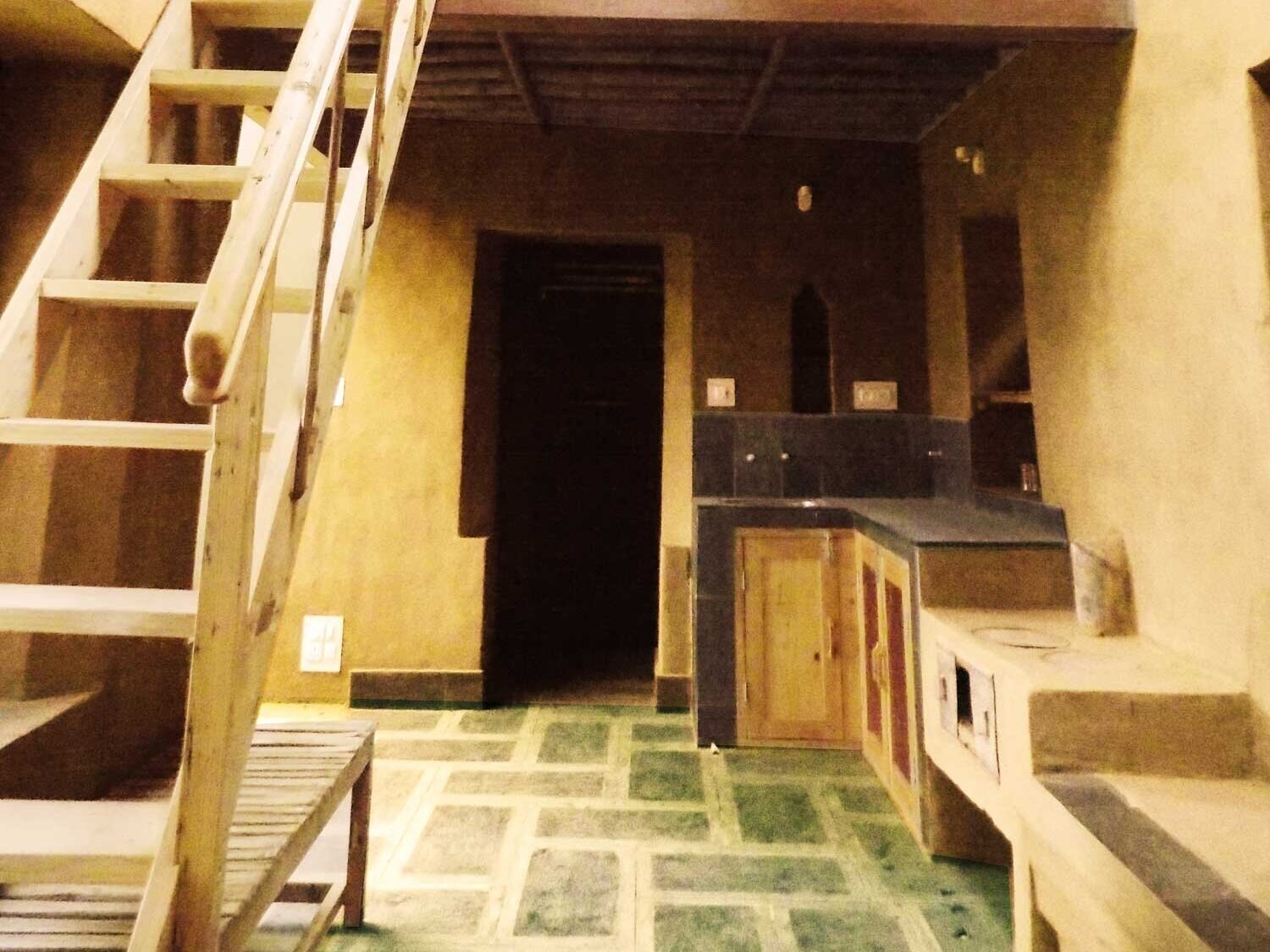
Faculty Residences: Interior with Loft
The ground floor of the faculty residences feature a kitchenette, dining and working areas, solar-heated shower and composting toilet.
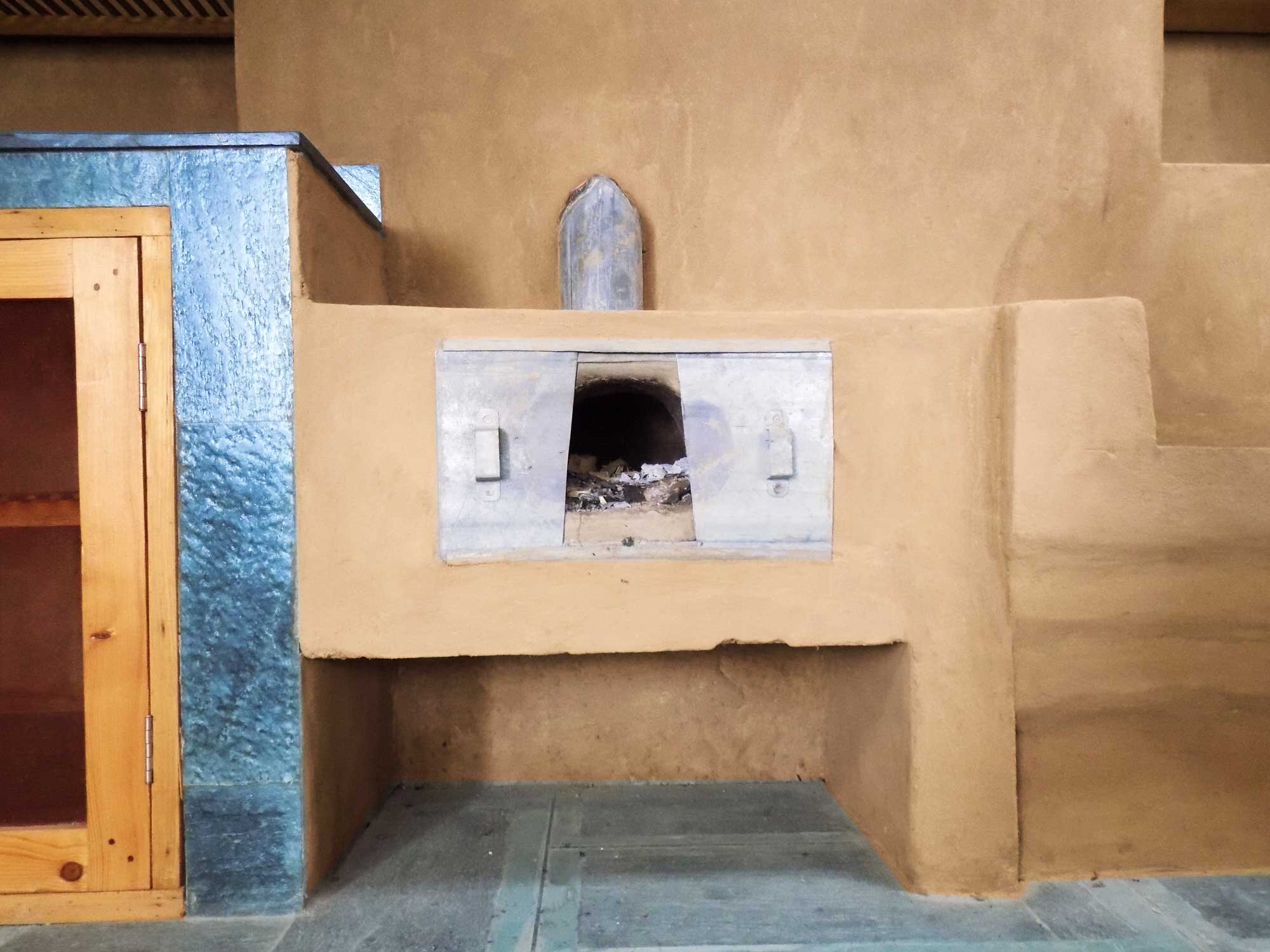
Faculty Residences: Earthen Stove
The kitchen in the faculty residence features a traditional earthen stove, both for efficient cooking and for heat in winter.
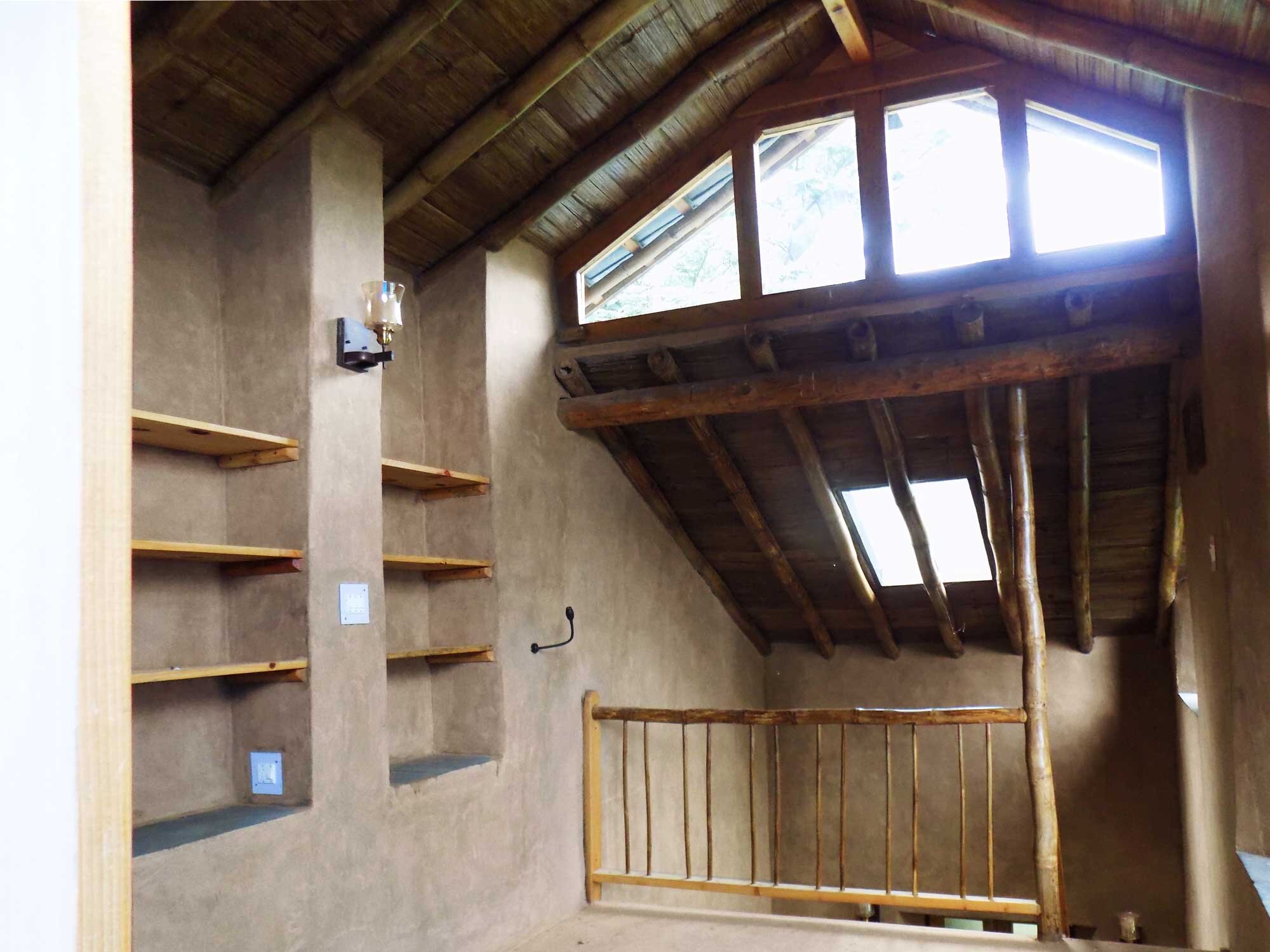
Faculty Residences: Loft Space
Both faculty residences feature a loft living space, which opens onto the shared upper-level terrace.

Faculty Residences: Staircase Detail
Staircase leading to the loft space in the faculty residences.

Faculty Residences: Filler Slab in Shower
The showers in the faculty residences use a filler slab technique (popularized in India by Laurie Baker), and in this case we upcycled discarded ceramic pieces from the pottery workshop in nearby Andretta.
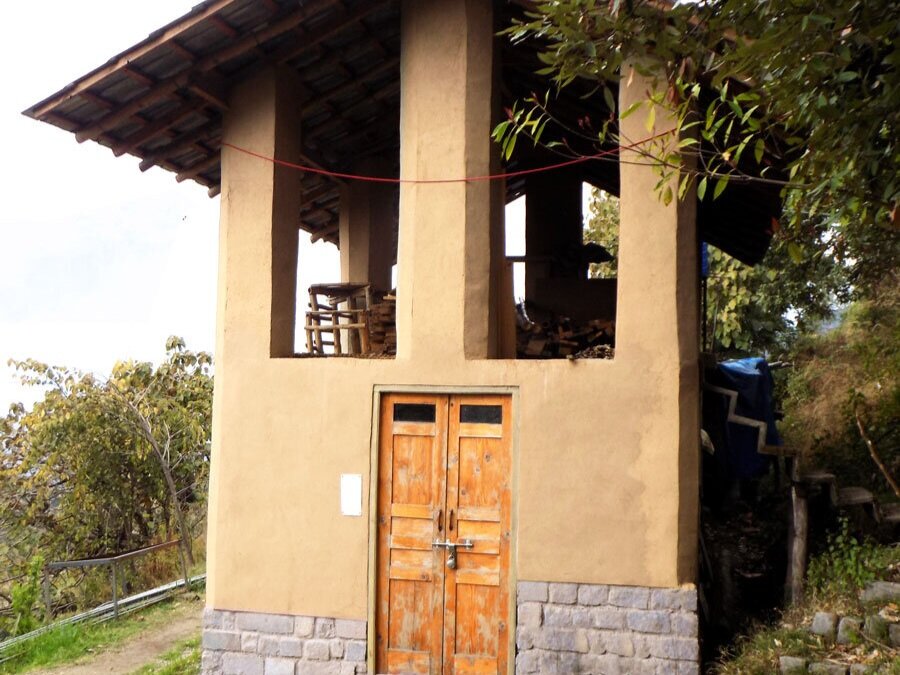
Open-air Machan
The ‘machan’ is a breezy, open-air space above the storeroom which can be used for outdoor classes, discussions, yoga, or taking some personal time.
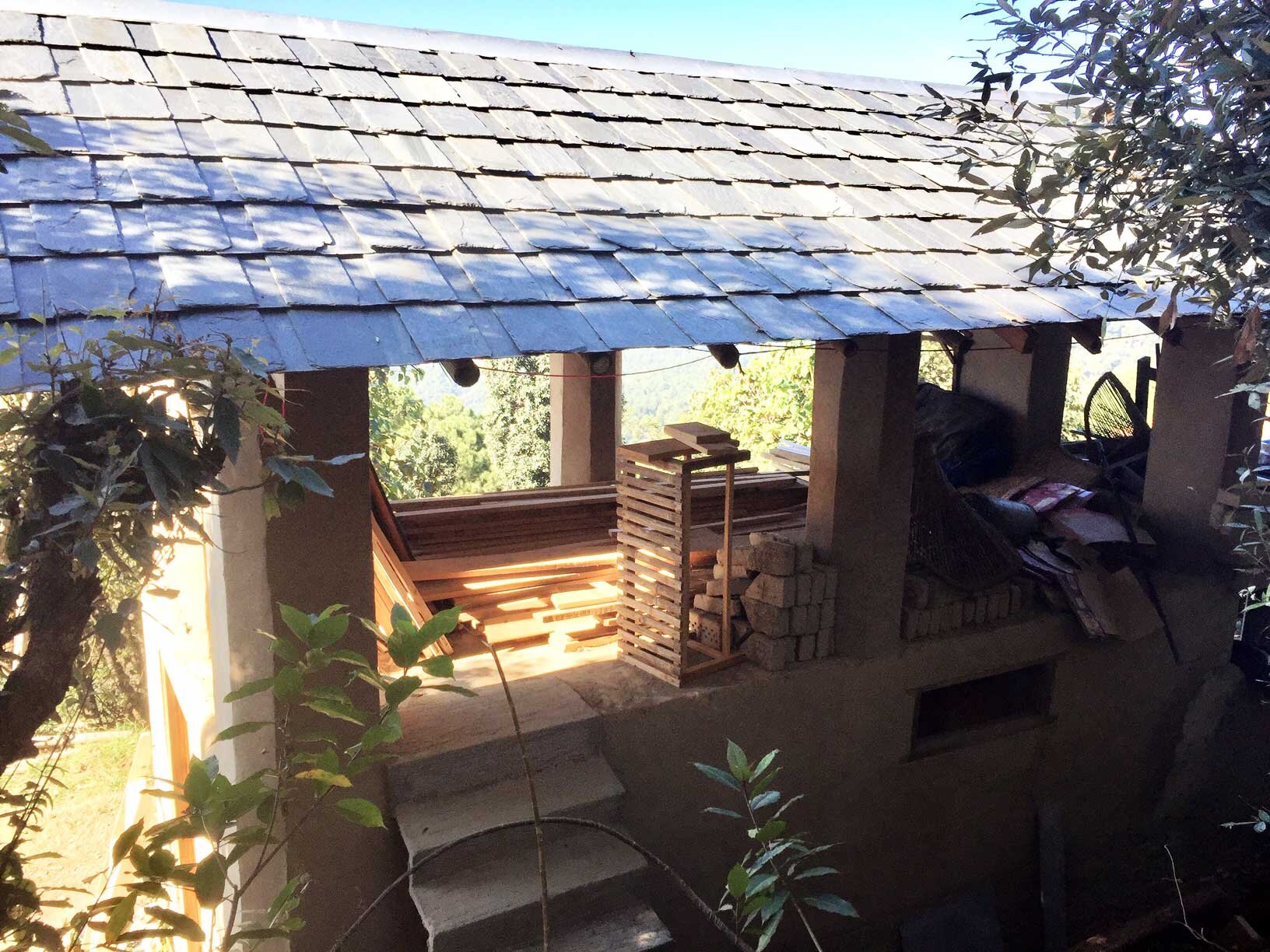
Open-air Machan
The ‘machan’ is a breezy, open-air space above the storeroom which can be used for outdoor classes, discussions, yoga, or taking some personal time.

Machan: Access
The ‘machan’ is a breezy, open-air space above the storeroom which can be used for outdoor classes, discussions, yoga, or taking some personal time. It is accessed by a staircase on the back side.
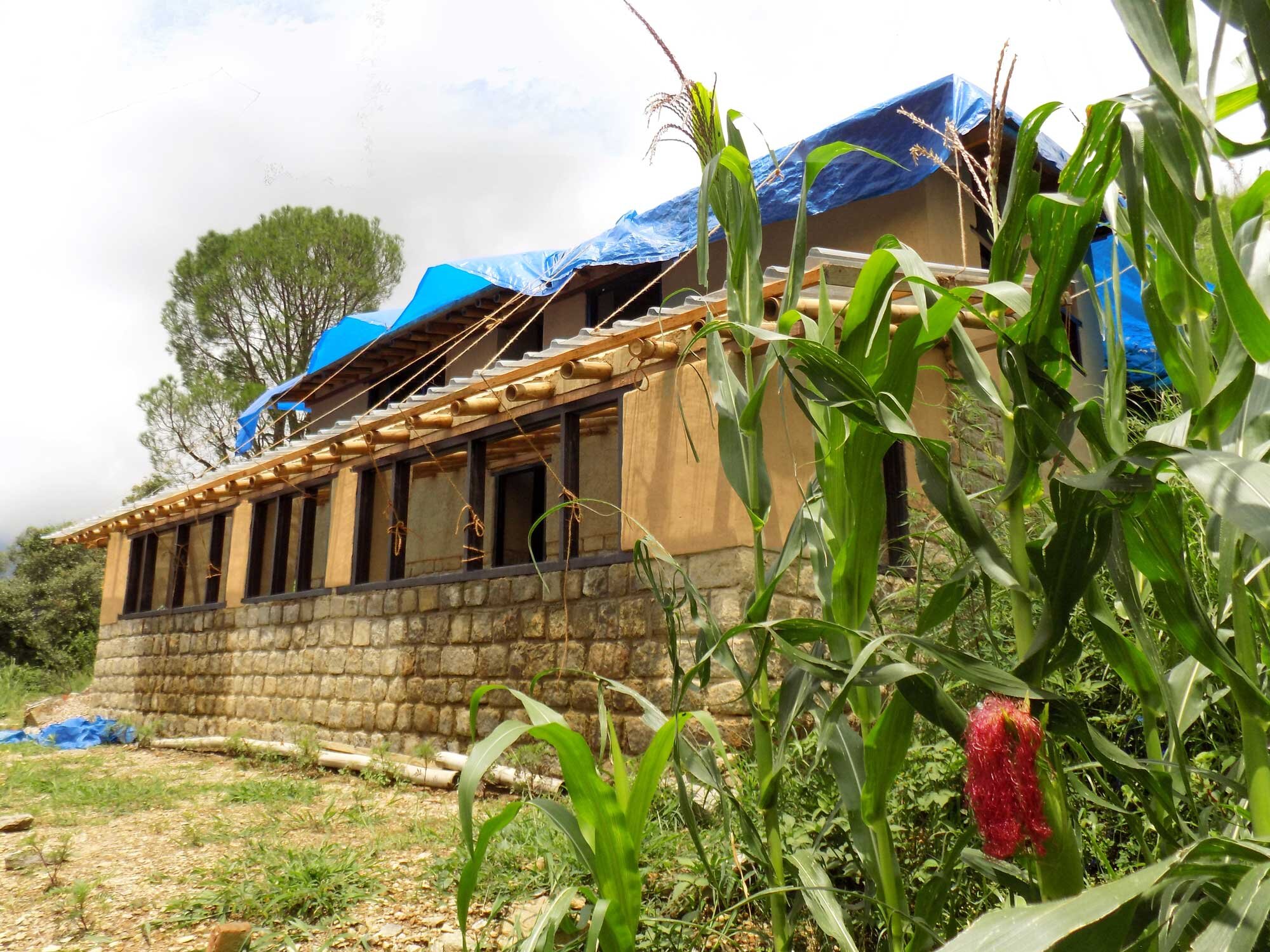
Garden Cottage
Set in the middle of our budding food forest, the garden cottage incorporates several features that help it integrate with the gardens, including a greenhouse and a living roof.
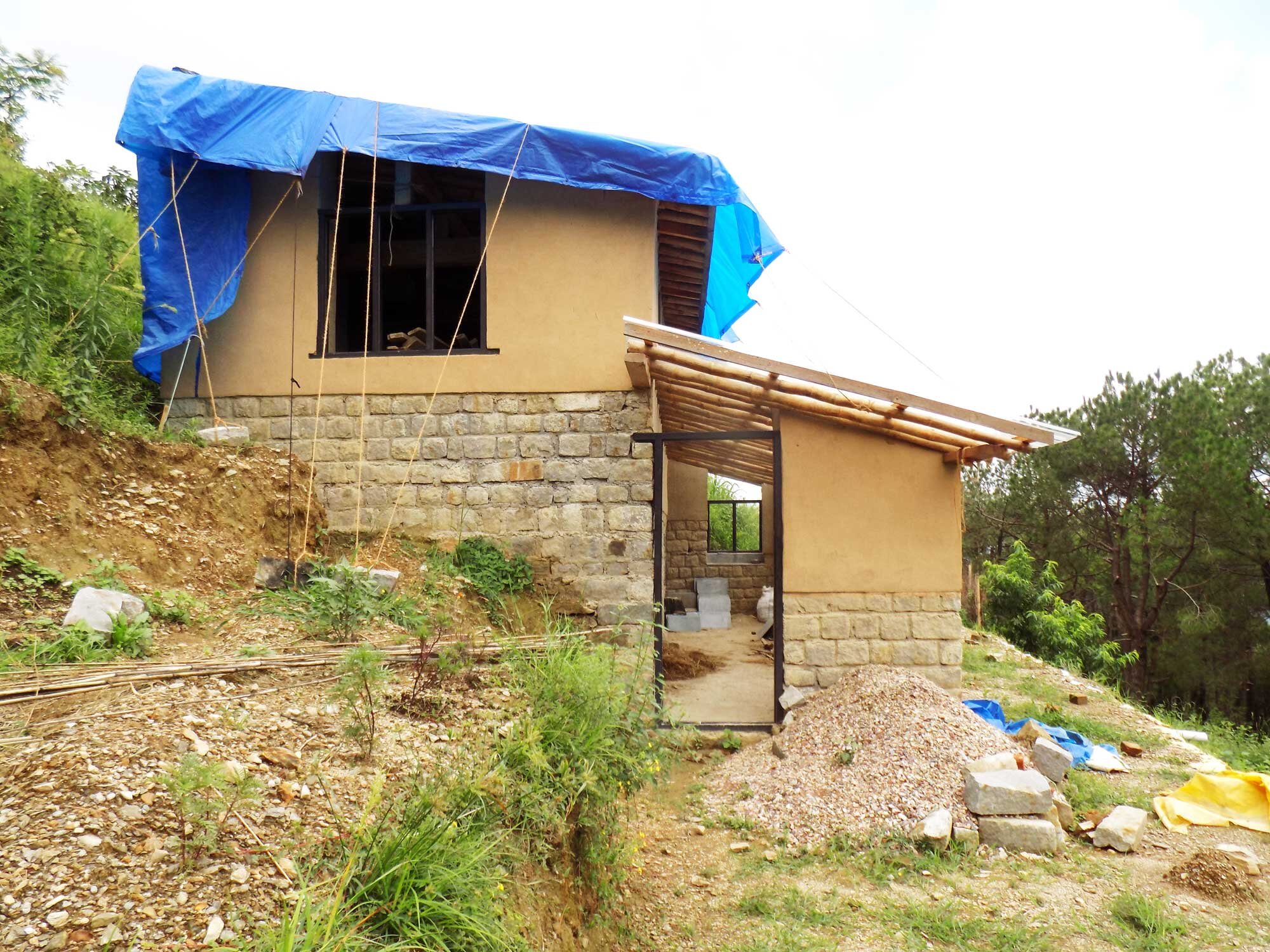
Garden Cottage: Split-level Residence & Greenhouse
Designed to house long-term gardening/permaculture volunteers, the garden cottage includes a one-bedroom residence on the upper level and a plant nursery on the lower level.

Garden Cottage: Greenhouse Exterior
The garden cottage’s greenhouse has a skylight-roof and ample windows to enable us to keep growing plants year-round.

Garden Cottage: Greenhouse Interior
The garden cottage’s greenhouse will serve as a plant nursery. In addition to plentiful light, it has easy access to compost and harvested rainwater.

Garden Cottage: Views of the Gardens & Forest
The garden cottage enjoys green views of the surrounding gardens and the forested valley below.

Retreat Cottage #1
Our first cottage designed explicitly for long-term meditation retreat is nestled in a peaceful and beautiful spot amidst the trees on the silent side of our campus.
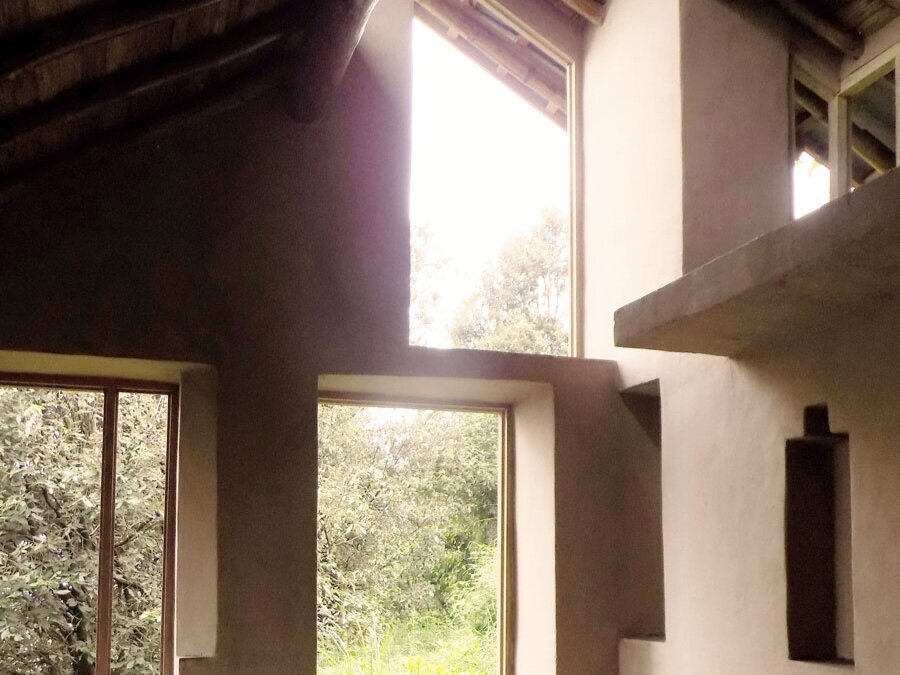
Retreat Cottage #1: Interior
The split level roof of the retreat cottage welcomes more natural light and frames the view from the meditation loft.

Retreat Cottage #1: Loft & Wall Niches
This cosy retreat cottage provides space for a single bed on the ground floor and other mattress in the loft, a perfect space for meditation practice.
C o m p a s s i o n a t e L i v i n g R e s o u r c e L i b r a r y
HOW-TO SERIES | COMPASSIONATE LIVING | DESIGN | EDUCATION | FOOD-GROWING & LANDSCAPING | HEATH & WELL-BEING | NATURAL BUILDING
RECOMMENDED BOOKS AND FILMS | FREE ONLINE RESOURCES | PARTNERS & ALLIED ORGANISATIONS

